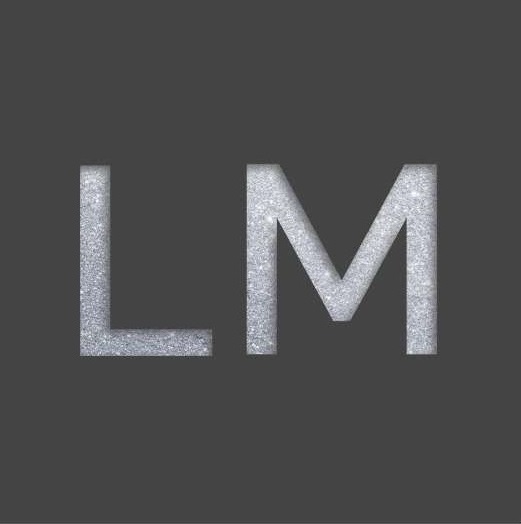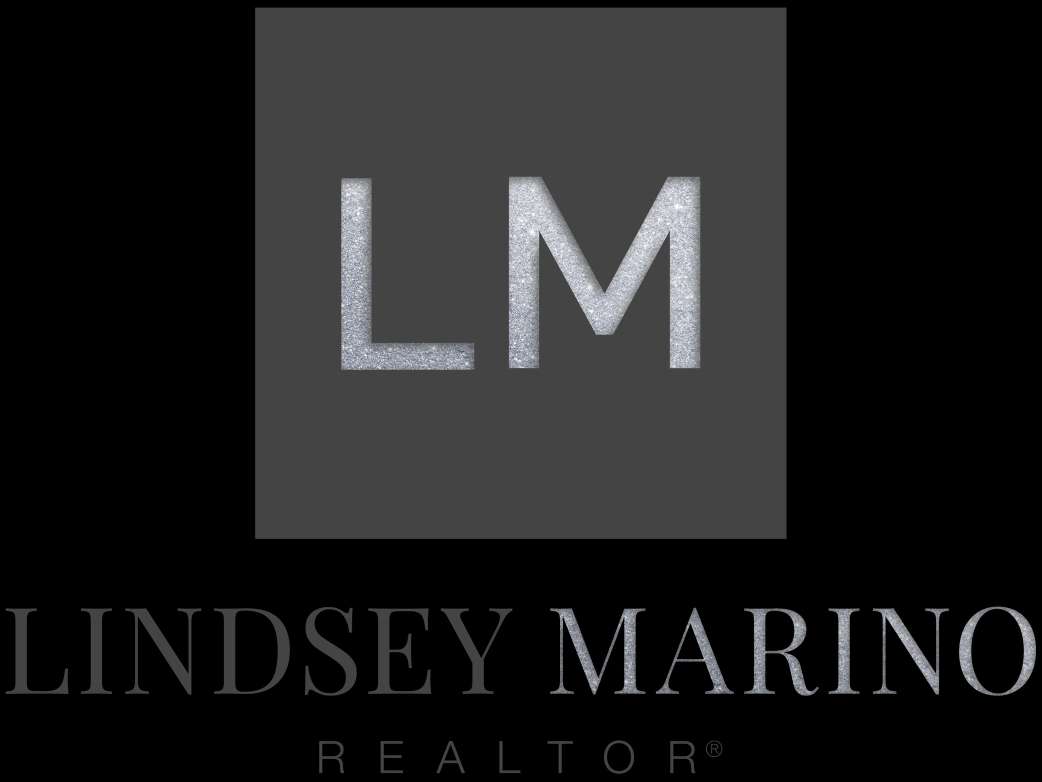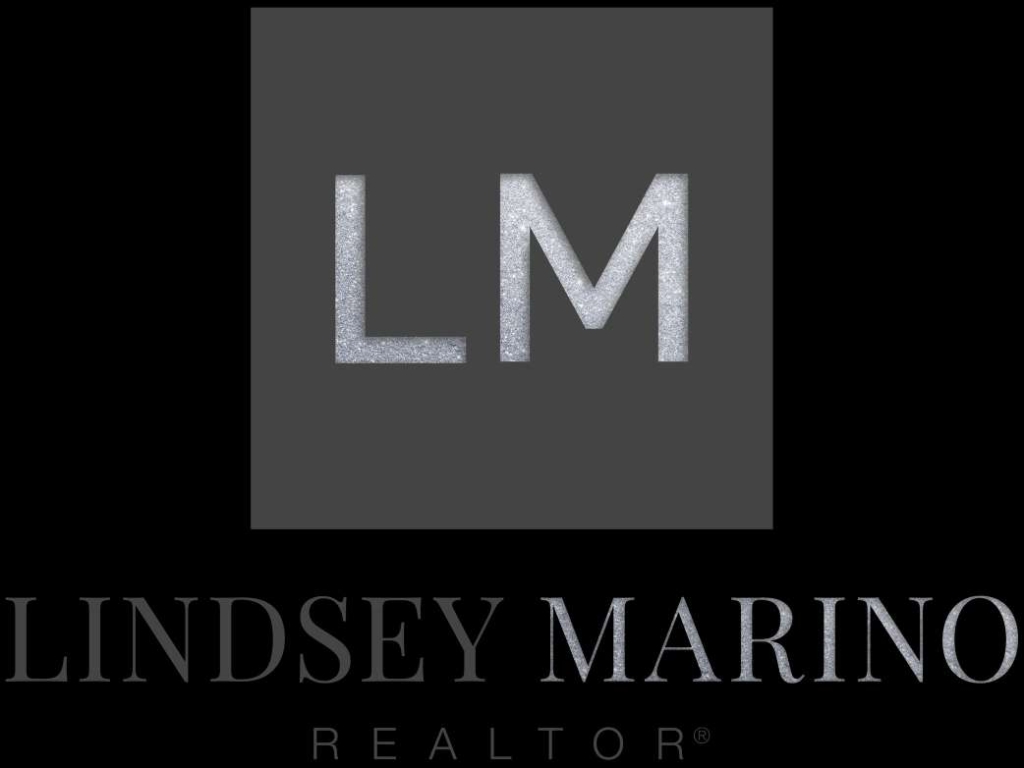27 Tahoe Irvine, CA 92612
Due to the health concerns created by Coronavirus we are offering personal 1-1 online video walkthough tours where possible.
Welcome to 27 Tahoe in Irvine. This 2,250 square-foot gem boasts 3 bedrooms and 2.5 bathrooms and is located within Irvine’s vibrant energy - 1 mile from UCI campus yet tucked away in serene seclusion. Enjoy the balance of privacy and being in the heart of the action. Step inside and be embraced by the warmth of natural light streaming through soaring ceilings and a spacious open floor plan. A testament to the thoughtful structural modifications that have given this home new life. Entertain in ease for any occasion with the large separate living and family rooms that offer versatility and comfort. The kitchen fosters seamless interaction and effortless entertainment. A raised ceiling in the kitchen, coupled with a powered awning for midday shade. As you ascend the stairs, be captivated by the grandeur of extra-large windows framing picturesque outdoor "flower box" shelves, giving the space greenery and sunshine. The three bedrooms and two and a half bathrooms offer spacious and secluded spaces for rest and reflection. Outside, your private patio awaits. Whether you’re savoring your morning coffee or relishing evening sunsets, every moment offers a perfect backdrop to unwind. Beyond the walls of this home lies a community brimming with opportunities for exploration and connection. From nearby parks and trails to the vibrant cultural scene of Irvine, every day promises new adventures. Embrace the lifestyle you deserve. Your oasis awaits, ready to welcome you home.
| 2 days ago | Listing updated with changes from the MLS® | |
| 2 weeks ago | Listing first seen online |

This information is for your personal, non-commercial use and may not be used for any purpose other than to identify prospective properties you may be interested in purchasing. The display of MLS data is usually deemed reliable but is NOT guaranteed accurate by the MLS. Buyers are responsible for verifying the accuracy of all information and should investigate the data themselves or retain appropriate professionals. Information from sources other than the Listing Agent may have been included in the MLS data. Unless otherwise specified in writing, the Broker/Agent has not and will not verify any information obtained from other sources. The Broker/Agent providing the information contained herein may or may not have been the Listing and/or Selling Agent.



Did you know? You can invite friends and family to your search. They can join your search, rate and discuss listings with you.